Nestled amidst the vibrant cityscape of Bengaluru, a lush penthouse emerges as a modern-day Eden, designed to celebrate life’s joys and the beauty of nature. Crafted by Kumpal Vaid, the founder and design principal at Purple Backyard, this 10,000-square-foot sanctuary sprawls across two floors and a terrace adorned with a tranquil swimming pool. Commissioned by a family of three, the penthouse was envisioned to embody their essence—a whimsical retreat that adapts to their lifestyle while warmly welcoming extended family and guests.
Nature’s Embrace
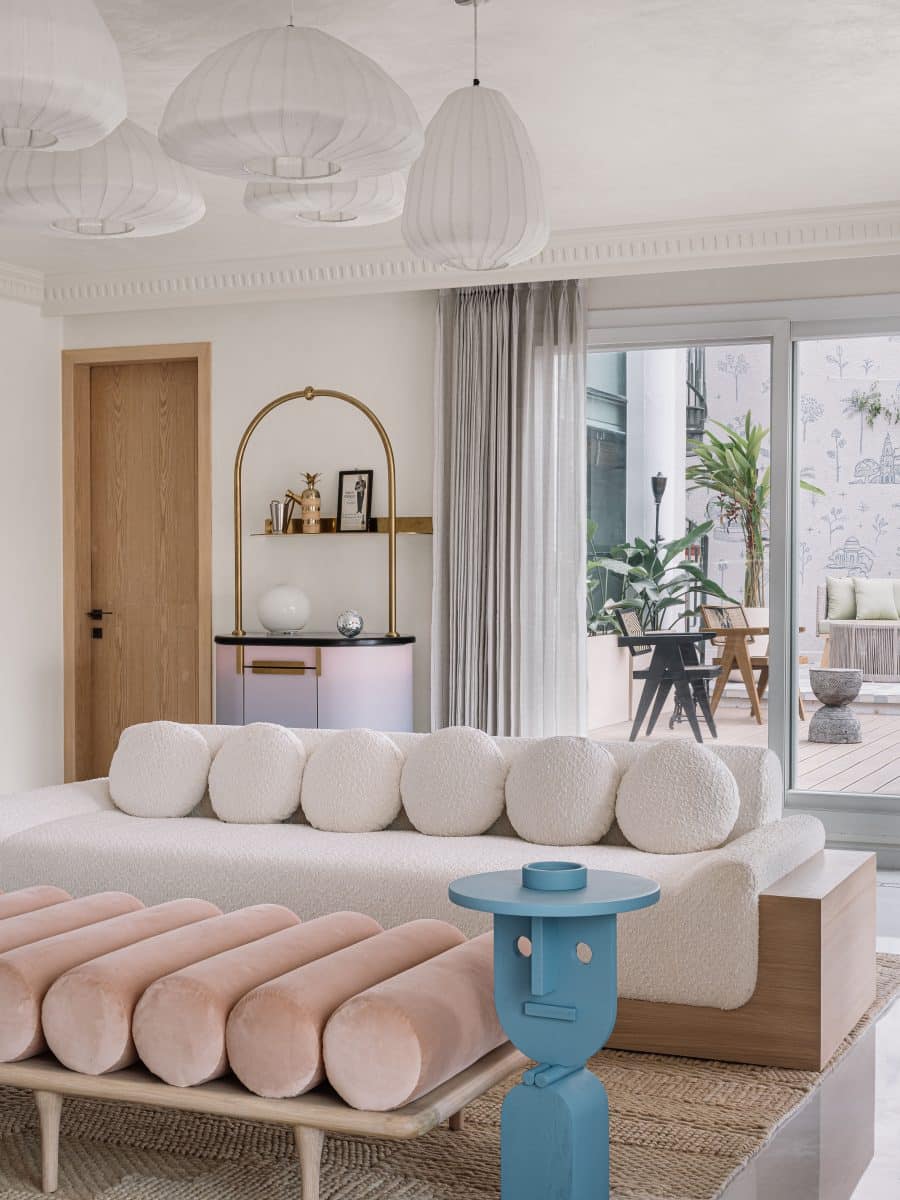
Rooted in Bengaluru, the Garden City, the penthouse draws inspiration from the elements of nature to weave a seamless narrative throughout its spaces. Imperfection becomes perfection as the landscape evolves, echoing the organic forms found in nature’s vibrant designs. The interplay of rich materials and lively jewel tones brings a sense of balance and tranquillity to the home, creating an atmosphere that feels both bold and harmonious.Upon entering, the eye is immediately captivated by the unique Vietnamese white marble flooring, reminiscent of a sprawling carpet adorned with organic shapes and hints of green marble inlay. This unstructured pattern mirrors nature’s unpredictable beauty, setting the tone for the entire residence.
The Spaces
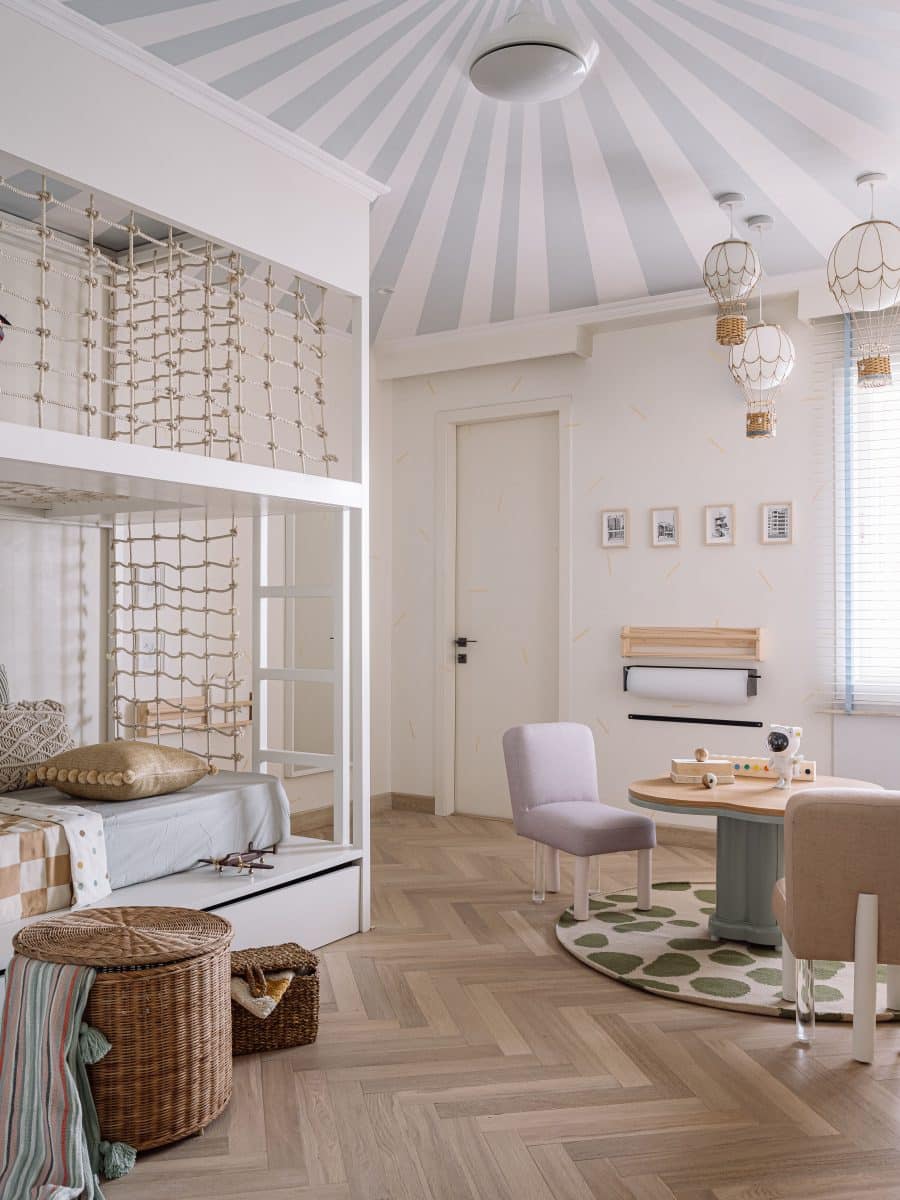
Throughout the penthouse, nature-inspired themes flourish, manifesting in every corner to create a harmonious blend of tranquillity and vibrancy. Each room tells a story of its own, showcasing an eclectic mix of details that feel collected rather than chaotic.The lounge room, adorned with tropical botanical wallpapered panels, serves as a multifunctional space for relaxation, work, or entertainment. Flanked by a soothing palette and subtle details, it effortlessly transitions into additional guest quarters when needed.The main living area exudes a vibrant study in colour, texture, and form, unified by a one-of-a-kind painting that reflects the family’s travels. Special pieces, from bespoke furniture to custom-made installations, imbue the space with character and charm, while a first-for-the-firm gold-accented bar adds a touch of glamour.
Gathering Spaces
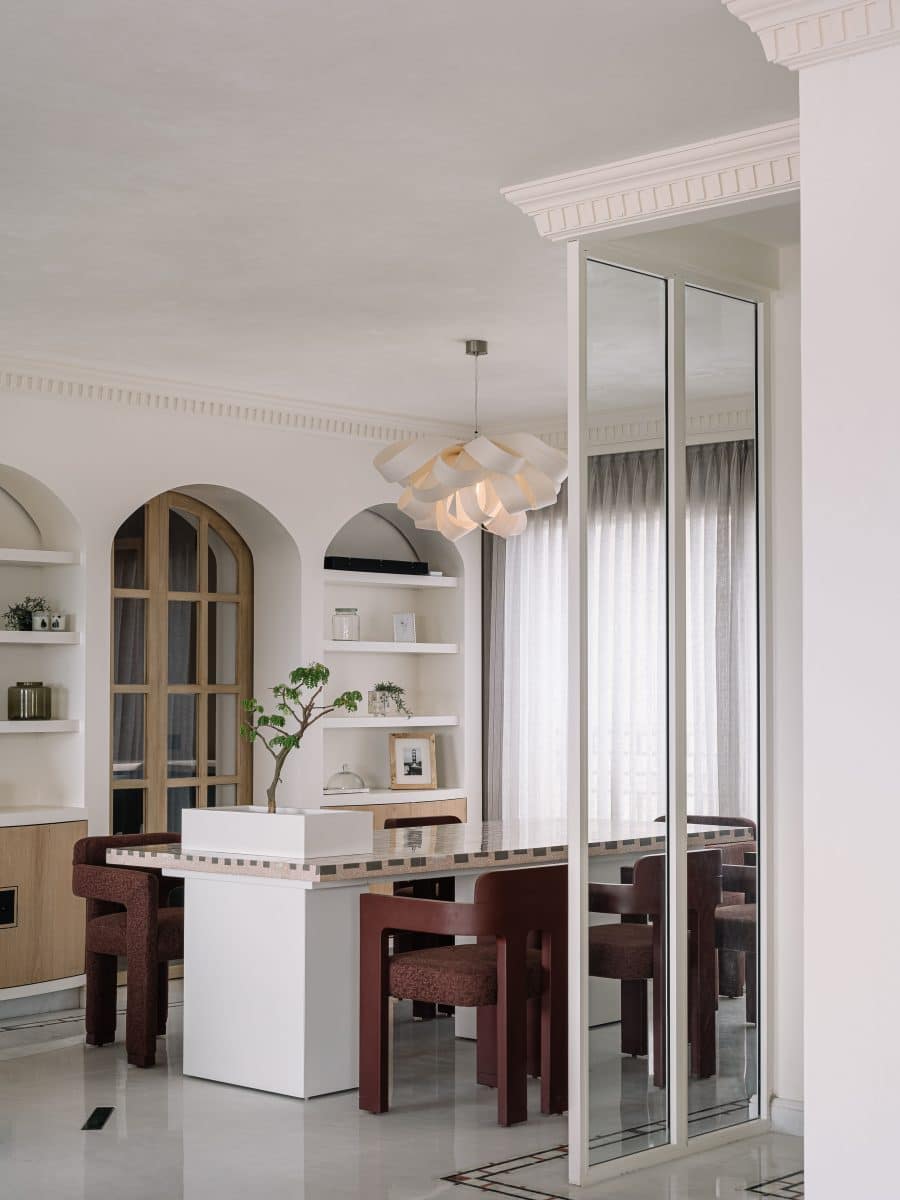
Central to the penthouse’s design is the dining space—a hub for gathering, celebrating, and creating cherished memories. A custom terrazzo-in-situ dining table takes centre stage, surrounded by arches adorned with design pieces and objects d’art. The adjacent modular kitchen, wrapped in a dusty teal hue, invites culinary adventures and shared moments.
Open-air paradise
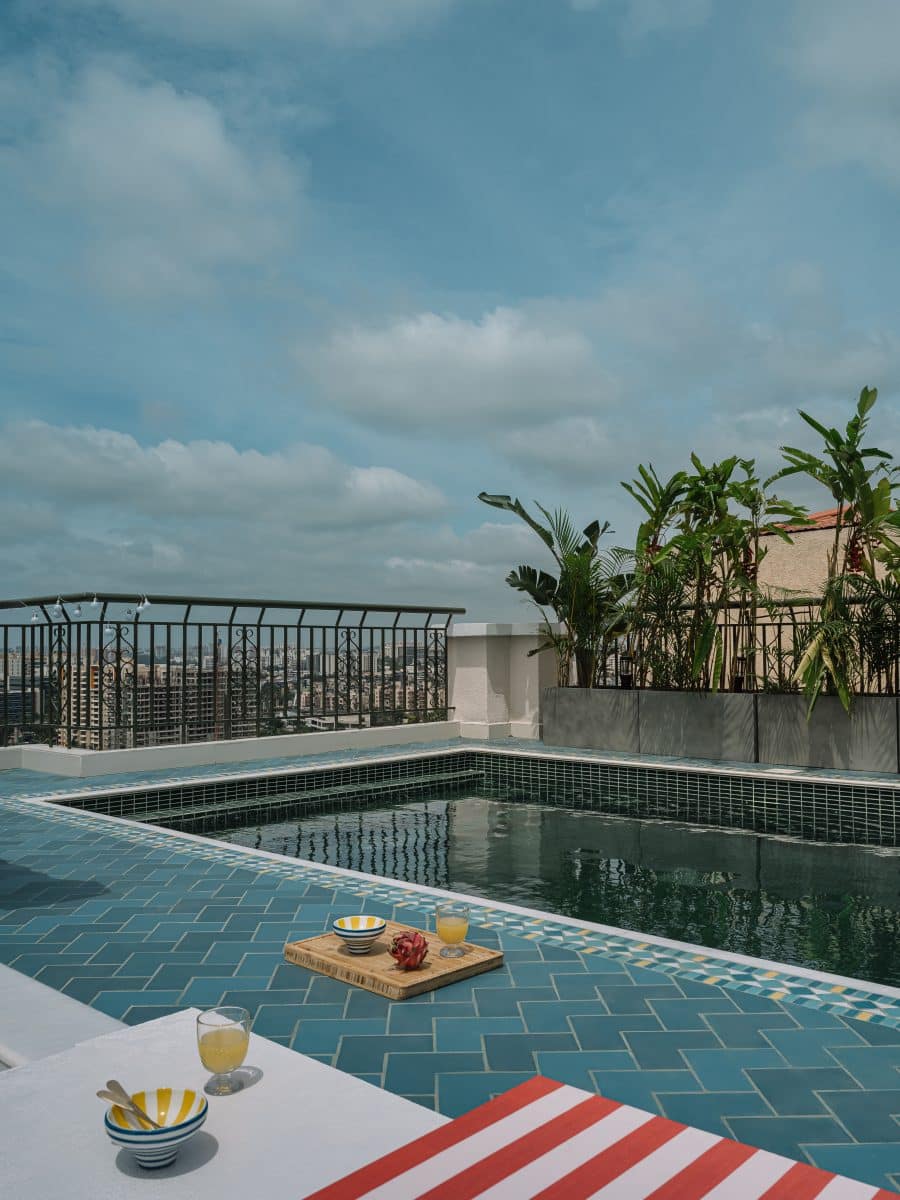
Crowning the penthouse is a breathtaking terrace oasis—a sanctuary of azure-hued pools, lush greenery, and panoramic city views. Stark white amphitheatre-style stairs lead to the rooftop, where a jewel-toned mosaic pool overlooks the city below. Strategically placed planters with fragrant Frangipani infuse the air with delicate scents, creating an ambience of playful luxury and plush extravagance.As the sun sets and shadows dance across the water, Eden House transforms into a celestial retreat—a slice of paradise perched high above the bustling city below. Here, amidst the glow of city lights and the gentle breeze, one finds solace and serenity—a modern-day Eden where time slows down, and life’s joys abound.
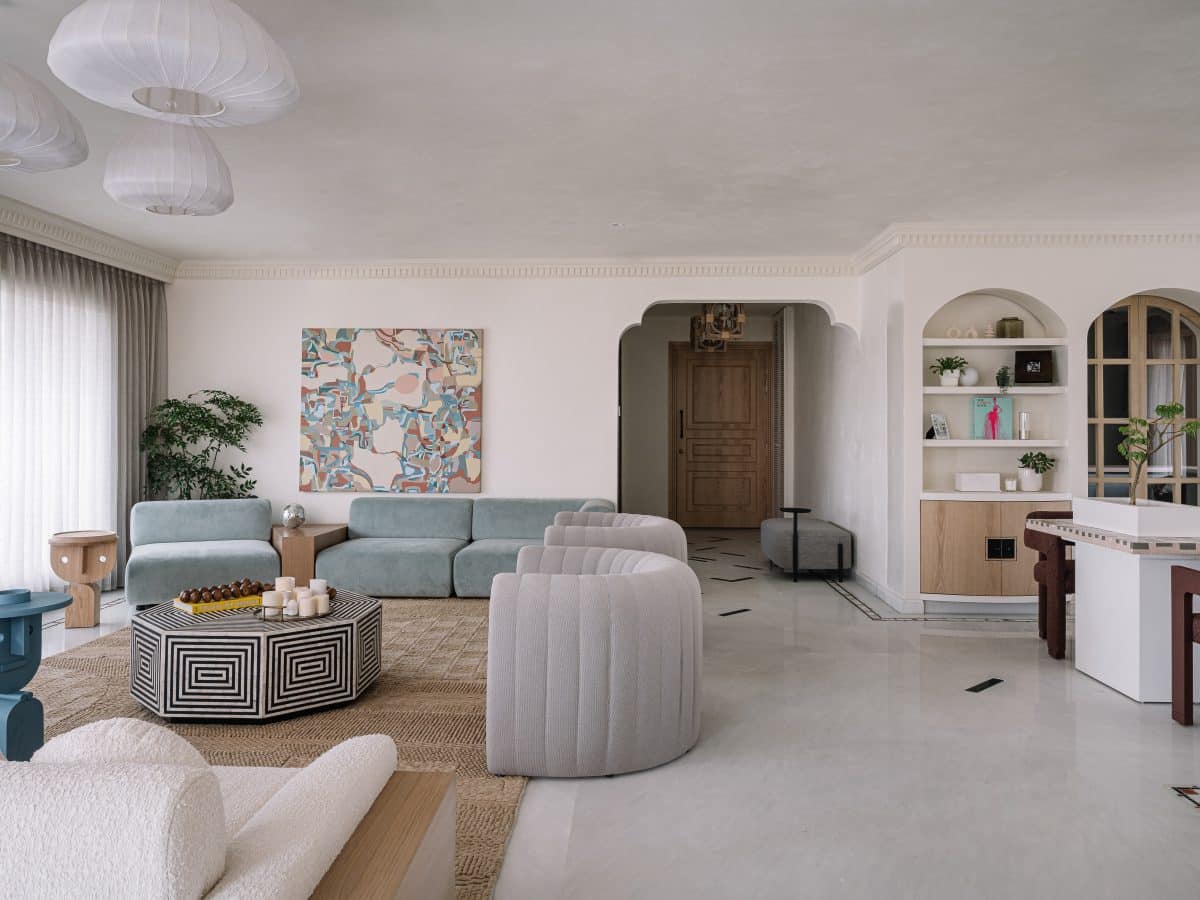
Fact file:
Project Name: Eden House
Location: Bengaluru, India
Typology and square footage: A 10,000 sq ft.
Month and year of completion: July 2023
Interior design firm: Purple Backyard
Principal designer: Kumpal Vaid
Design team: Kumpal Vaid, Snehal Punamiya, Kunal Pawar
Photography: Ishita Sitwala
Text: Ela Das

