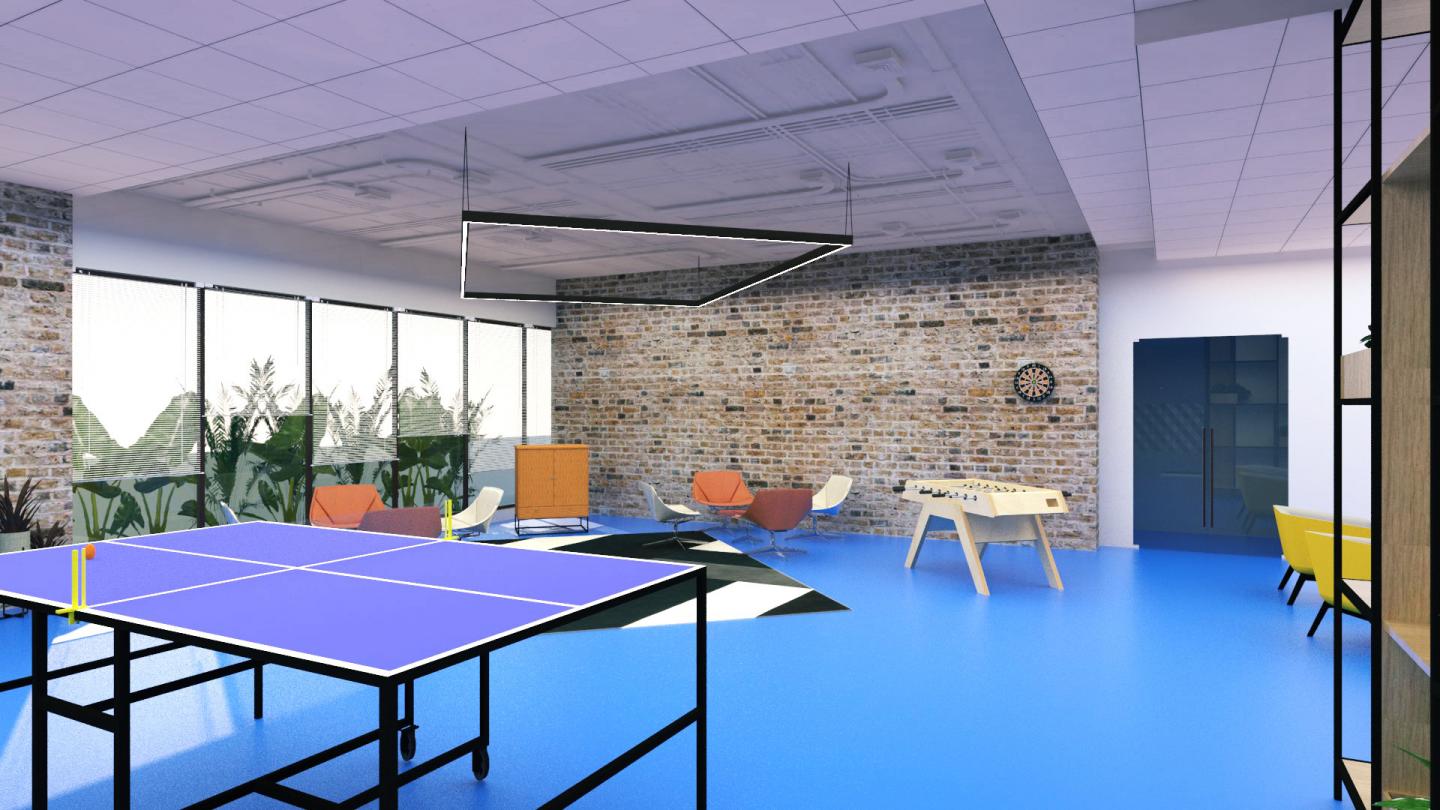Commercial interiors of an office space for an international electronics company to accommodate around 1500 employees. Situated in an urban area of Hyderabad City, India. The company work culture comprises of people with multi-cultural/traditional and backgrounds and all age-groups. The design delivered was keeping the users in mind and be relatable to all. The challenge was to recreate the new environment with pre-existing infrastructure and make the most of it, within a reasonable funding and material usage and to be able to complete within a limited time frame. The output was well received among the end users.
Conceptualized keeping in mind the modern trends in designing workspaces to make work environment more inclusive, pleasant and accessible. Spaces include separate work zoning, with work stations, casual work lounges, recreational zones, cafeteria, outdoor seating and waiting spaces. The intention was to create a lively and youthful atmosphere and break generic workplace monotony with use of color, texture,
lighting and fabric. The outcome can be seen in the choice of flooring, lighting schemes and wall coverings. The choice and color psychology of movable furniture was of modular, ergonomic and randomized to match up the interior themes. Use of different styles of seating and atmosphere relevant to the space usage.

